How to add dimensions in CAD
Linear Dimension
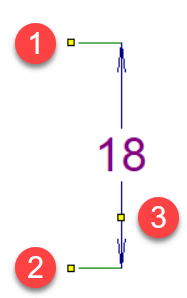
Draws a horizontal or vertical dimension.
Click the icon ![]() or select menu command
or select menu command Draw - Linear dimension. Click the mouse to select the first point
Aligned dimension
Draws a dimension at any angle
Click the icon ![]() or select command
or select command Draw - Aligned dimension. The next procedure is the same as for linear dimensions.
Difference between linear and aligned dimensions:
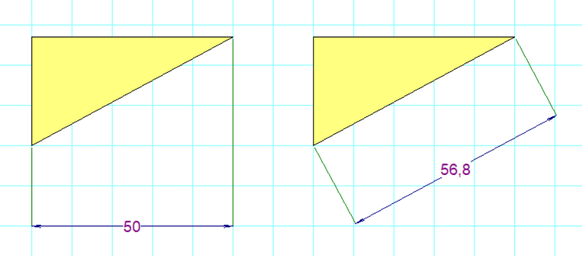
Diameter dimension
Used to dimension the diameter of a circle. Click the icon ![]() or select menu command
or select menu command Draw - Diameter dimension. The program supports three ways to dimension a circle. The diameter dimension is defined by two points: the first point lies on the circle and the second point lies:
- inside of the circle
- outside of the circle
- at the opposite point of the circle
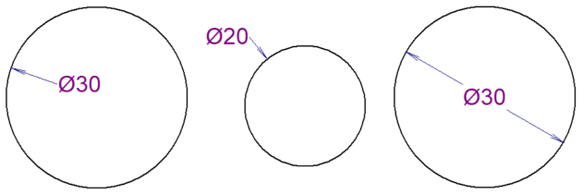
Dimension styles
The program contains several predefined dimensioning styles. Each page may have a different dimension style set.
Right-click the drawing, select Page Settings from the menu and select the Dimension Style tab. A dialog box appears, which allows you to:
- choose one of the predefined styles
- create a new dimension style
- modify a dimension style
- delete a dimension style
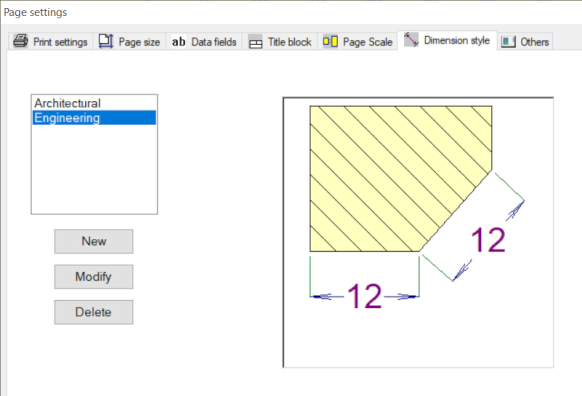
Clicking on the button New or Modify brings up a dialogue window where you can modify the properties of the dimension style. The dialog box also includes a dimension style preview that illustrates the meaning of all parameters.
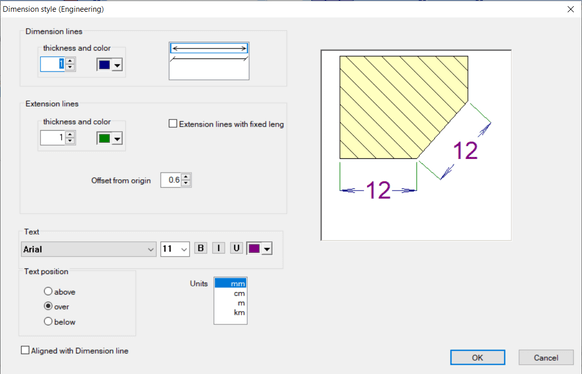
Dimensioning units
All dimensions on a page use the same dimension unit that you can set in the Dimension Style dialog box. The dimension unit is not referenced on the dimensions but may be listed in the title block. The corresponding system variable is {_du}.
Custom text
You can enter custom text in the Properties panel.